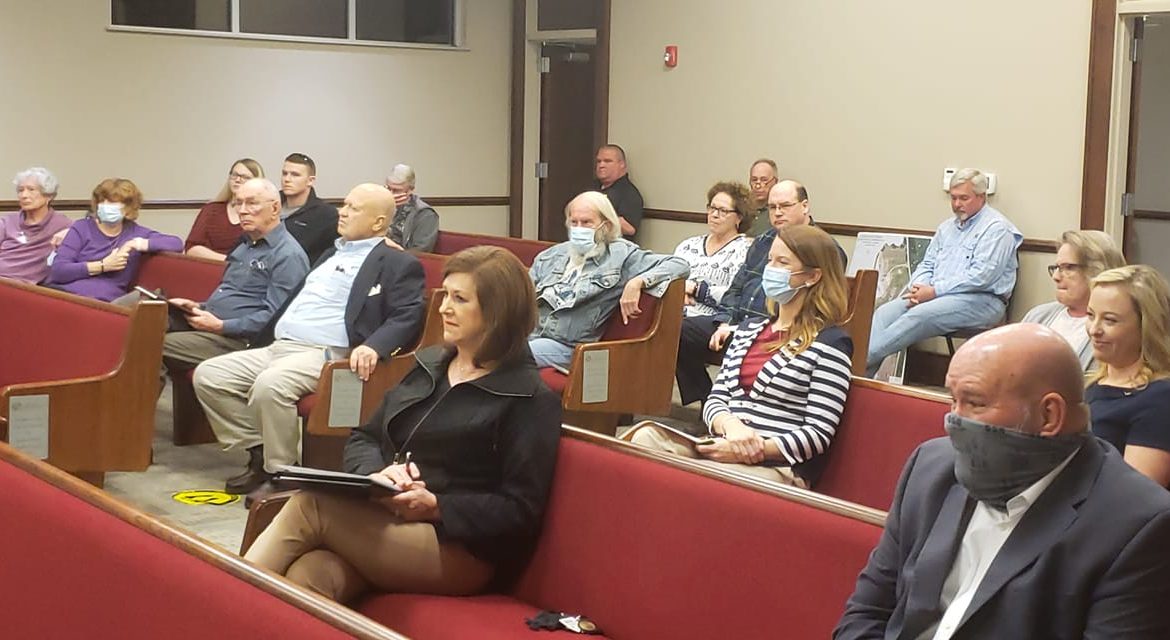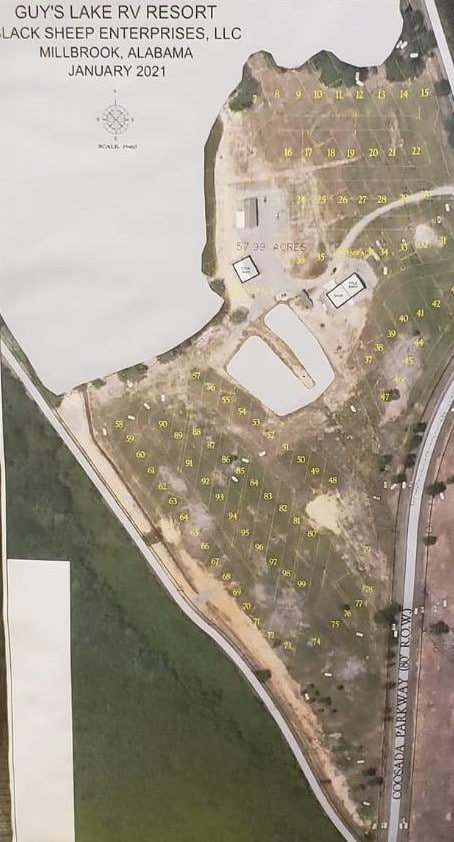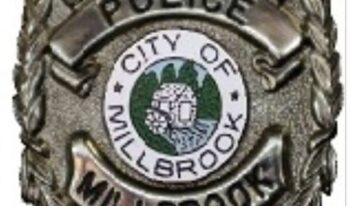BY SARAH STEPHENS
ELMORE/AUTAUGA NEWS
On February 23, the Millbrook City Council will vote whether or not to take the issue of new zoning for a proposed RV park off the table. If that passes, the council can then vote on whether or not change zoning for the proposed RV Park which would be located off Lakeshore Drive and Coosada Parkway in and around the Clear Lake area. The meeting will be held at 6 p.m. in the courtroom of the Millbrook Municipal building attached to the Police Station. The public is invited to all city council work sessions and business meetings.
At the last regular meeting, the owner of the property asked to table the item.
The Odell property is currently zoned as FAR which is Forestry-Agricultural-Recreation. The owner is requesting new zoning as RV-1. Below are the different zoning descriptions. In looking at both, the current FAR designation is clearly an easier zoning requirement, compared to RV-1, which has much stricter guidelines.
Technically, the owner of the property could create a park or campground under its current FAR zoning, and it would be far less restrictive.
Below are descriptions requirements for FAR versus RV-1 Zoning for the City of Millbrook.
FAR – Farm-Agriculture-Recreation
This zoning provides for the preservation of prime agricultural/forestry lands; to provide for the preservation of natural and scenic areas needed for outdoor recreation, open space, water aquifer re-chargers, essential drainage areas, and to provide for protection of such lands from premature or incompatible development.
Uses Permitted:
- General and specialized farming, forestry and agricultural uses, except commercial animal feed lots and poultry farms.
- Roadside stands for the sale of produce raised on the farm premises.
- Conservation areas and structures for the development, protection, preservation and conservation of open space, water sheds, water, soil, forest and wildlife resources.
- Parks, playgrounds, playfields, general recreation facilities, golf courses and club houses.
- Single family detached dwelling.
- Accessory structures or uses customarily incidental to any of the aforementioned permitted uses.
- Home occupations only in accordance with the provisions specified in Article 6.2.45.

Uses Permitted on Appeal:
- Churches and other places of worship.
- Schools offering general education courses.
- Plant nurseries and greenhouses.
- Clubs not conducted for profit.
- Hospitals, sanatoriums, nursing homes and orphanages.
- Resorts, campgrounds, riding academies and stables.
- Airports.
- Sanitary landfills quarries.
- Cemeteries.
- Railroad rights-of-way and essential community facilities.
- Accessory structures or uses customarily incidental in any of the aforementioned special exceptions.
Standards for Uses Permitted on Appeal:
- All special exceptions in FAR Districts should comply with the forestry-agricultural and recreational intent expressed for this district.
- Special exceptions for uses not directly related to the promotion of forestry-agricultural recreational uses or not classified as providing essential facilities and services for resident of FAR districts shall not be issued by the Board of Adjustment unless; it can be shown to the satisfaction of the Board of Adjustment that such use would not be detrimental to the preservation of FAR lands; and
- That no other available lands within the City of Millbrook are suitable for such development.
Required Lot Area, Lot Width, Yards and Building Area.
- Dwellings and other structures shall be located so as to comply with the following requirements:
Minimum required lot area 40,000 Sq. Feet.
- If access to community sewage system is not available, and a larger minimum area is required to meet the percolation standards for the Elmore County Board of Health, Board of Health minimums shall prevail.
Heights of Building: No building shall exceed two and one-half stories or 35 feet in height except in the case of towers, spires, domes or other structures not designed for human occupancy, which may exceed this height provided such structures comply with the provisions of all other pertinent codes and ordinances, and provided further, that such structures are located no closer to the nearest property lines than the distance equal to their heigh plus ten feet. No accessory structure shall exceed two stories or 25-feet in height.
The additional RV-1 for RV Parks and Campgrounds Zoning was Approved for Millbrook in 2020 and Zoning was updated.
Purpose and Objective:
“RV Park” means a parcel of land in which two or more campsites are designated primarily for temporary occupancy by recreational vehicles for travel, recreational or vacation uses. Also referred to as “campground” and “Park.”
RV-1 Zoning shall set forth minimum requirements for the development, operation and maintenance of RV parks and campgrounds in the City of Millbrook.
No subdivision or sale of any individual campsites will be allowed.
Site plan approval by the City Council is required for the development of RV parks and campgrounds.
The City and City Council reserves the right to enact additional requirements within this zoning designation.
Classes of Structures or Uses Permitted:
Motorhomes, Travel trailers, campers, pickup, tent trailer, tents, park office, service buildings, restrooms, laundry rooms similar RV park facilities.
Classes of Structures or Uses Prohibited:
Any structure or use not specifically permitted.
Minimum Area:
The RV park or campground shall consist of a minimum of five contiguous acres of land.
Maximum Stay:
No RV or park or campground tenant shall stay a length of time which exceeds 90 days.
Development Standards:
All structures to be used in the design and development of RV parks and campgrounds shall be permanent structures, meeting International Building Code requirements.
A park office shall be provided in all RV-1 Zones.
The maximum density of RV parks shall not exceed 15 sites per acre of usable land, not including land set aside for open space, buffer strips or street right-of-way.
No part of an RV placed on site shall be closer than 10 feet to any part of another RV, including extended slide outs.
Each RV space shall have sufficient unobstructed access to, or frontage on, an RV park road, so as to permit the movements of RVs.
Streets or roadways and parking areas within the RV Park shall be private and designed to provide safe and convenient access to all spaces and to facilities for common use by park occupants, and shall be constructed and maintained to allow free movement of emergency and service vehicles at all times, and shall be graded to drain and surfaced with gravel, asphalt or concrete, the design of which shall be approved by the City Engineer, to maintain proper drainage and minimize dust. Any bridges within the development shall have a capacity of at least 30 tons, to allow access by emergency vehicles. Interior roads connecting to public street rights-of-way, which are to accommodate vehicular traffic entering and leaving the facility, shall be a minimum of 36 feet wide within 50 feet of the property boundary.
Streets in RV parks shall be built to the following minimum widths:
One-way vehicular travel – 12 feet
Two-way vehicular travel – 20 feet.
A minimum of one auto parking space shall be provided inside the area of each campsite. One additional auto parking space shall be provided for each five campsites, to be located elsewhere in the park. A minimum of 9 X 18 shall be allowed for each additional parking space.
Each rental space equipped with sewer and electrical hookups shall be equipped with one water outlet to provide connection for the RV. All other rental spaces shall be equipped with one water outlet.
Electricity -A minimum of 80 percent of all rental spaces shall be equipped with an electrical outlet supplying at least 110 volts, or 110/220 volts, installed in accordance with applicable state electrical codes.
Sanitary Sewer – A minimum of 80 percent of all rental spaces shall be equipped with a hookup to a public sewage system by way of a branch line and riser pipe at least four inches inside diameter. The riser pipe shall be capped with a watertight cap or plug when not in use. Sanitary sewage systems shall be installed in compliance with the sewer system provider standards and the rules and regulations of the City of Millbrook. All plumbing in the RV Park shall comply with state and local regulations.
Sanitary Disposal Stations – Every RV Park shall contain at least one sanitary disposal station for the sole purpose of removing and disposing of wastes from holding tanks in a clean, efficient and convenient manner.
- Each sanitary station shall consist of a drainage basis constructed of impervious material, containing a disposal hatch and self-closing cover and related washing facilities.
- The disposal hatch of sanitary station units shall be connected to the sewage disposal system. Related facilities required to wash holding tanks and the general area of the sanitary station shall be connected to the RV Park water supply system.
- Each sanitary station shall have a sign posted stating “Danger – Not to be used for drinking or domestic purposes.”
All utilities shall be placed underground.
At least one two-yard standard dumpster shall be required to be located near a facility entrance for convenient pick up. Dumpsters shall be stored on enclosed platforms which are elevated at least six inches from the ground and are well drained. More than one such dumpster may be required depending on the number of sites to be served and the number of weekly pickups.
A landscape plan, to be approved by the City of Millbrook, shall be required for RV parks. Landscaping shall be designed to perform the following functions:
- Screen the RV Park visually and audibly from adjacent properties as completely as possible by means of fences or walls, six feet in height or by means of hedges or other landscaping.
- Provide an attractive entrance and street frontage.
- Provide dust and erosion control.
- Provide a neat, attractive and aesthetically pleasing appearance.
- Provide adequate water outlets to maintain all landscaping.
- Provide within camping sites one tree for every six camping sites.
A buffer strip shall be a minimum of 20 feet in depth within all boundaries common to the commercial or residential zoning district, or public street and the required buffer area shall be a minimum of 10 feet in depth along all other boundaries, all of which shall be loamed, seeded and planted with grass and at least one row of deciduous and/or evergreen trees spaced not more than 20 feet apart, and one or more rows of bushy shrubs or hedge capable of attaining a height of at least five feet within three years. Plantings shall be hardy, appropriate for the use and location and planted so as to thrive with normal maintenance. No RV, refuse-disposal area, building or structure shall be located within a buffer area, except a sign, fence or wall.
Open space for common areas, playgrounds and other recreational uses shall be provided at the rate of at least 20 percent of the gross area of the RV Park and shall be of sufficient size and distribution as to be functional part of the entire development plan. Open space shall not include any area designated as a roadway, RV rental space, storage area, yad area surrounding the caretakers or manager’s residence, or any area required for setbacks as set forth in this chapter.
General Operation and Maintenance Requirements:
A park office shall be provided in all RV parks and campgrounds.
A park attendant must be on duty within the part at all times.
An on-site manager shall be responsible to keep all grounds, facilities and equipment in a clean, orderly and sanitary condition, and shall be answerable to the City of Millbrook for any violation of the provisions in this or any other ordinance.
Registration of Occupants – It shall be the responsibility of the owner and manager of the RV Park to keep a current record of the names and addresses of the occupants of each RV space, the make, model, year and license number of each RV and motor vehicle by which it is towed, the state, territory or country issuing such licenses, and the arrival and departure dates of each occupant. Upon request, park records shall be made available to the City of Millbrook.
Structural Additions – No structural additions shall be built onto or become a part of any RV. No structural additions or storage sheds shall be allowed within any RV rental space.
Animals traveling with campers shall be kept on a leash.
Park areas shall be kept free of litter and debris at all times.
Owner shall provide for continued maintenance of landscaping and buildings.
Service buildings shall be maintained in a sanitary condition at all times.






